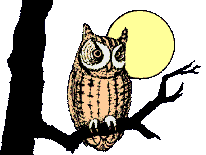
The Owl barn
| La Citadelle |  |
The Owl barn |
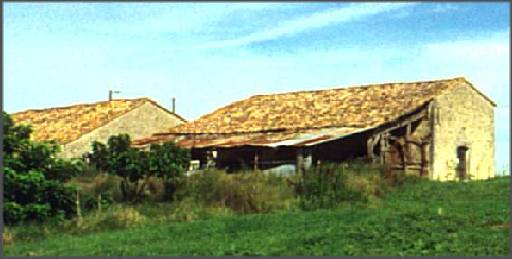 |
Summer 2000 was a historic date - we finally moved into the Owl Barn so we can spend all summer here now and look after our guests ourselves. All the structural work, the floors, the interior pointing, the electrics, and the plumbing were complete. The first job was to move out all the furniture which had been stored in the guest wing and build a bed. We slept in the guest wing, because there was work outstanding on the mezzanine floor. Jane did an incredible job of cleaning all the windows, and I cleaned the floors. This first picture was taken three years ago, before the work started.
|
|
After setting out the furniture, we had to build the kitchen units. The work was made harder by the temperatures in the mid-90s each day during August. We had little time for landscaping, and this view of the main doors, with the guest wing to the left shows that the biggest problem is the great expanse of concrete between the two barns. At least we had our 50-foot veranda to enjoy. You can just see the roof of the farmhouse, a hundred yards or so behind the Owl Barn. The layout is carefully designed so that the two houses do not overlook each other. |
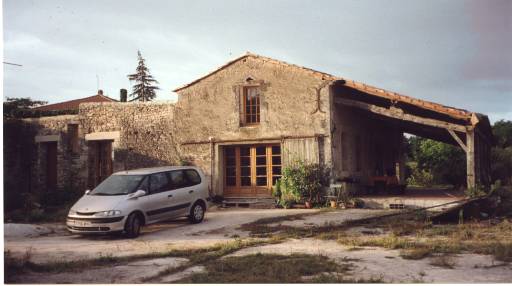 |
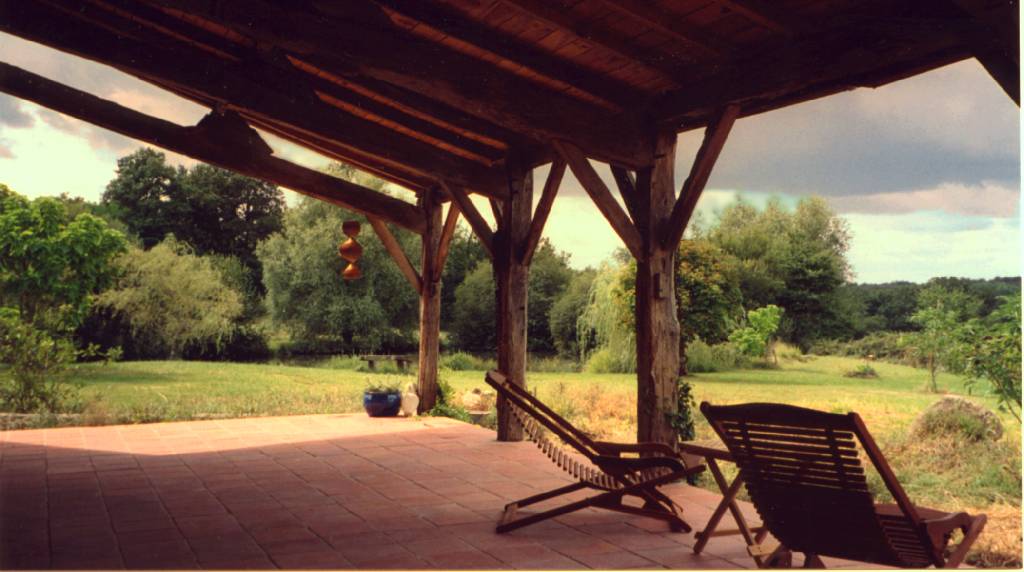 |
In our climate we are able to live most of
the time on the veranda, even when it is raining - when it is mostly warm
too.
At 50 feet by 15 feet there is plenty of room, with table and benches at one end, where food and drink can be passed straight out of the kitchen windows, and the south end which you can see in this picture with its view across the lower end of the lake. The long side looks straight across the woods to the west, so each evening we can sit with a drink, watching the sun setting beyond the woods, and waiting for the cicadas, the bats, and the owls - in that order - a really hectic life-style! |
| The second landscaping challenge is the
"lawn" below the veranda, which is where all the builders' rubble ended
up.
I succeeded in clearing and leveling most of it, and finally demolished three huge concrete bases from additional pillars holding up the original corrugated iron overhang of the cow-shed. We have planted climbers at the base of each of the pillars - two wisterias, two honeysuckles, campsis (Chilean bell-vine), and a jasmine - all chosen to provide fragrance throughout the summer. Each day at dusk the honeysuckle by my chair was visited by a moth exactly like a humming bird - size, two-inch proboscis, and humming wings. |
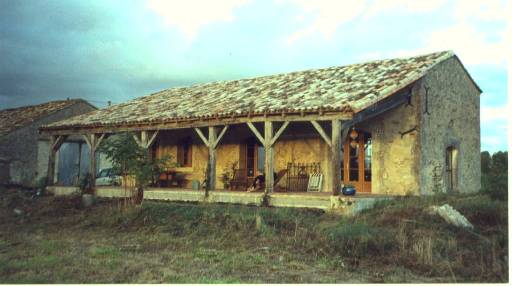 |
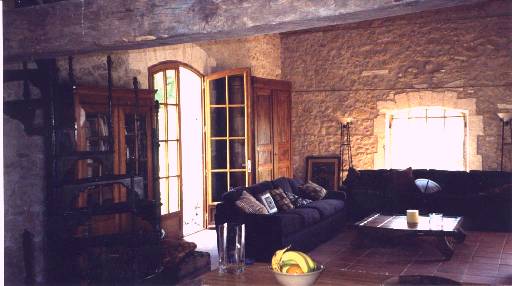 |
The full-height sitting area
inside is lovely and light, with the east door and south window which you
can see here, and the two sets of treble french-windows opening straight
out onto the veranda.
The inside and outside are linked by the continuous floor of locally-made terracotta tiles. The meter-thick stone walls and high roof keep the interior of the main barn hall cool even in the hottest weather. It is warmer in the guest wing, where the ceiling height is a mere eight to twelve feet! The guest bedroom was the stable, and its bathroom and vestibule were a pig-sty with about five feet of headroom and with a chicken house over it (out of reach of foxes?).
|
| The kitchen, below the
mezzanine bedroom and facing the dining area, is finished in beech and
stainless steel, with white doors.
We shall continue the use the farmhouse in the winter, because the Owl Barn has no heating and, although the farmhouse is booked solidly every summer, we have few visitors in the off-season, even though spring and autumn are lovely. We have been selecting new trees for their spectacular colours, including liquidambar, gingko, and wils service tree; what I would really like to get hold of now is an American red oak. One of our sons often spends New Year there with friends, and they usually have very pleasant weather. Our neighbours often eat outside over the Christmas period.
|
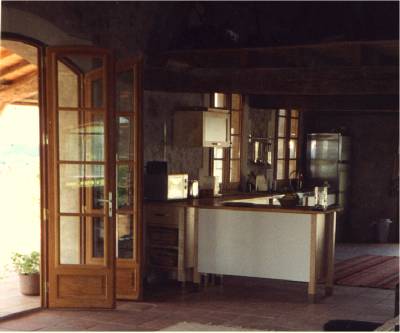 |
